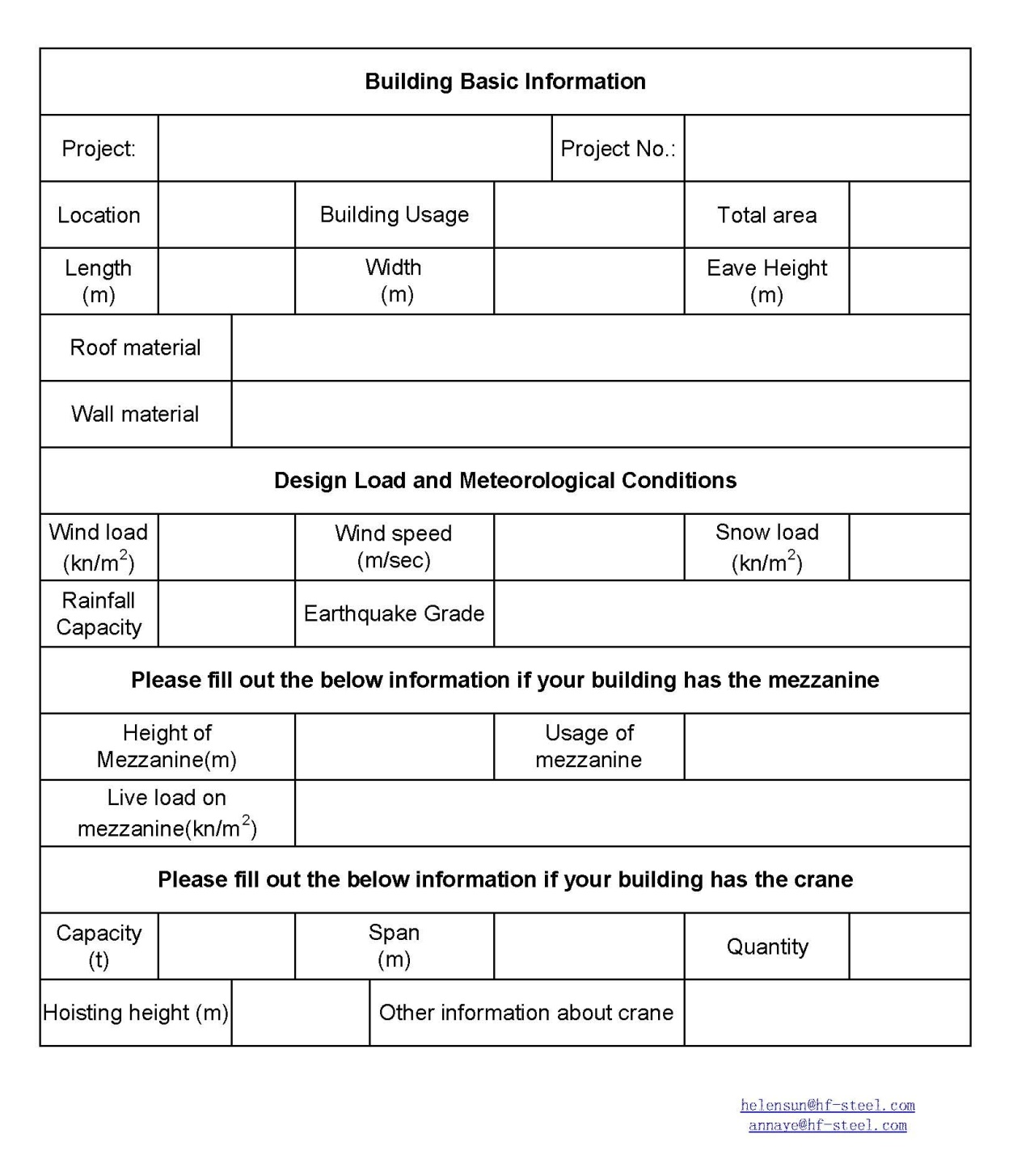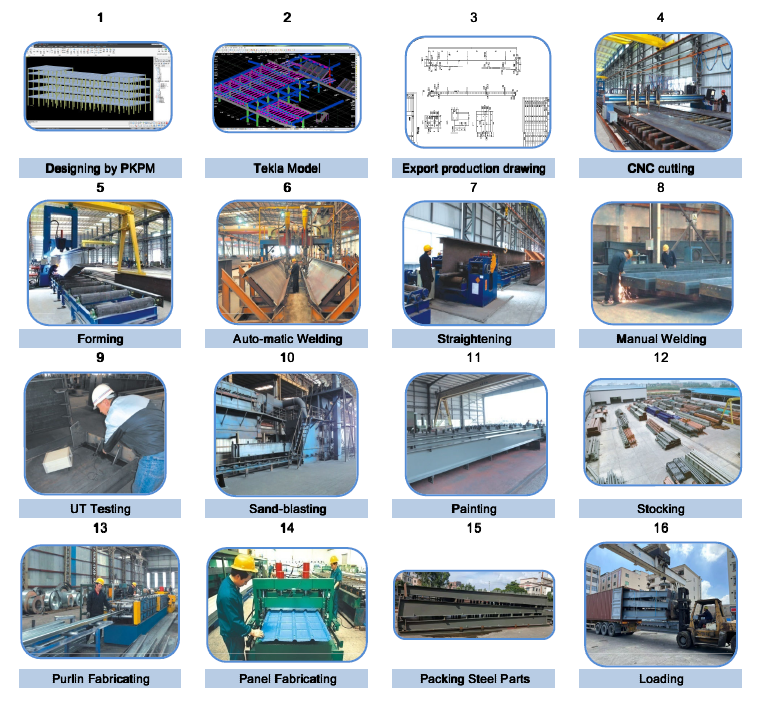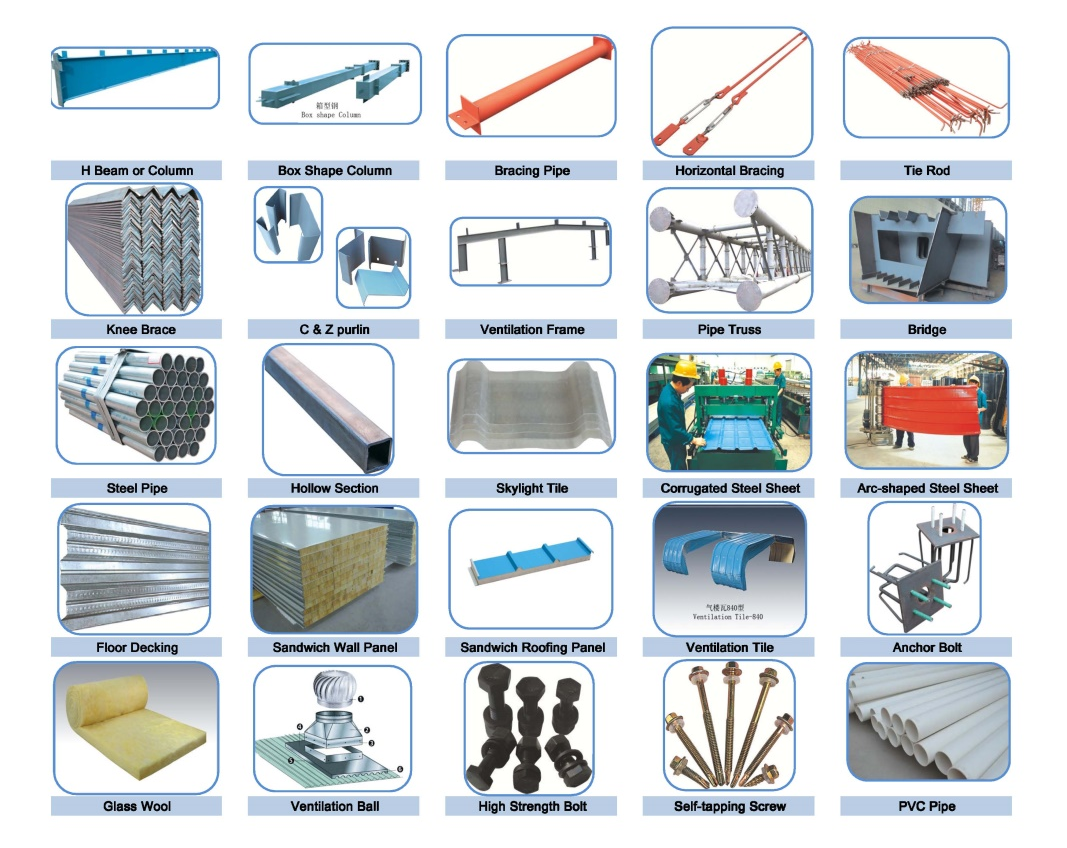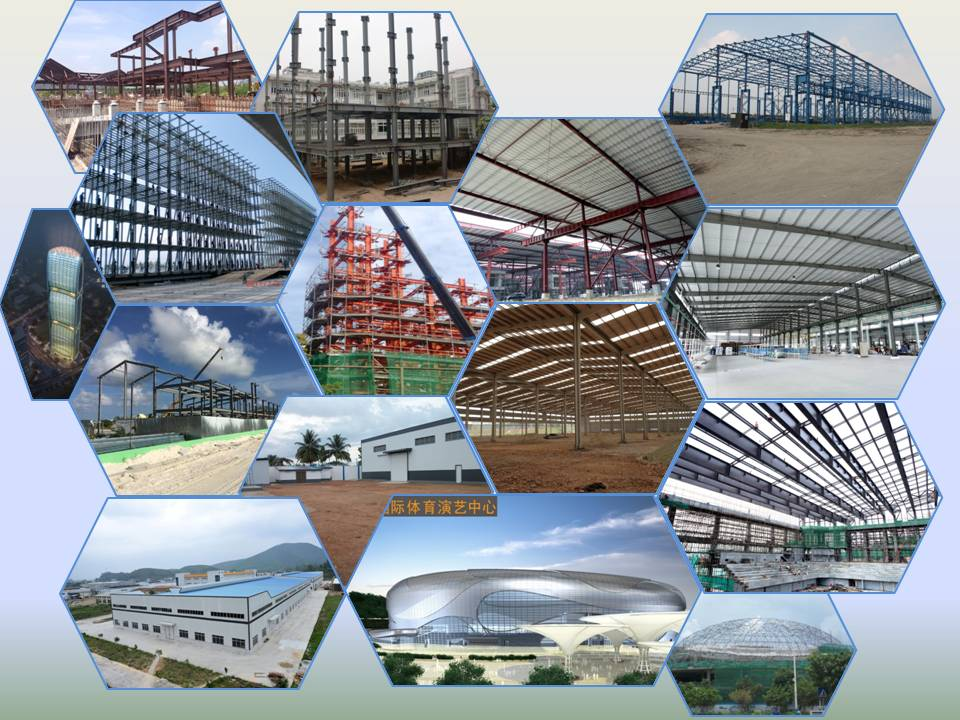A typical steel structure frame comprises different structural steel components. This may include features such as steel beams, purlins, steel columns, steel pipe, steel bracing, etc, following table is for reference.
Components |
Specifications |
Embedded Parts |
Anchor Bolt |
M30*1100 |
High Strength Bolt |
M20,10.9S |
Common Bolt |
M20 |
Galvanized Bolt |
M12 |
Shear Nail |
M19*90 |
Tie Rod |
Φ12/Φ10.5 |
Brace Rod |
Φ32*2.5 |
Self-tapping Screw |
M5 |
Main Steel structure parts |
Steel Column(Q355B) |
H500X250X8X12,H450X220X8X12 H300~700X250X6X12 |
Wind Column(Q355B) |
H400X200X6X8 |
Roof Frame Beam(Q355B) |
H700~450X200X6X10,H450X200X6X10 |
Main Beam(Q355B) |
H600X220X8X14 |
Secondly Beam(Q355B) |
HN346X174X6X9 |
Ring Beam(Q235B) |
¢100*1.8 |
Stairs |
[20A-steel+5mm Checkered plate |
Roof Purlin(Q235B) |
C160*50*20*2.0 |
Tie Bar(Q235B) |
Φ114*3.0 |
Column Brace |
Φ114*3.0 |
Horizontal Brace |
Φ25 Round bar |
Angle Brace |
L50*4.0 |
Roof Purlin(Q235B) |
Z250X75X20X2.5 |
Wall Purlin(Q235B) |
C200X70X20X2.0 |
Connecting Panel(Q355B) |
6-20MM steel panel |
Other Steel structure parts |
Rolling Gate(including motor) |
4000X3500X2 PCS,3200X3500X1 PCS |
Aluminum Louvers |
1m high |
Grating +Hand rail |
1m high |
Floor Deck |
1.0Thickness 880# / 970# |
Damper |
2.0Thickness Galvanized panel |
Roof Panel |
50mmThickness rock sandwich panel |
External Wall panel |
50mm Thickness rock sandwich panel |
Trimming |
0.5 thickness |
Down pie(including parts) |
φ110PVC |
Gutter (including parts) |
1.2 Thickness of stainless gutter |
Design customized
If you just have a land to plan for a steel building, please provide following information, we can design for you based on your requirement.

Steel Structure Warehouse Features
1. Flexible use of space.
2. Environmentally friendly and recycling.
3. Steel structure construction is strong, durable, and stable.
4. The prefabricated or modular building can be done on job sites.
5. Varied designs, luxurious appearance, good comfort, and energy saving.
6. The service life of steel structure buildings is more than 50 years.
7. Fast construction, easy installation, and convenient to transport.
Why Choose Us
1. Be able to design following your needs
2. Professional engineer analysis and make the production drawing according to your shop drawing.
3. Super workers team fabricate your steel parts.
4. Professional QC team check and control your steel parts.
5. Large loading site stock steel parts.
6. Responsible workers pack the steel parts into container for shipment.
7. Providing a whole set installation drawing.
8. Sending one or two engineers supervise your erection.

Q&A
Q: What should you provide before the quotation?
A: Please send your arichitecture drawings or shop drawings, we can offer to you according to your drawing requirements. If you do not have any drawings, please let us know your building basic informations, our engineer will make a simple layout for your checking the steel frame firstly, then give you some professional suggestions and rough price.
Q: What accessories do we provide for customized steel buildings?
A: Wall panels, roofing sheets, skylight tiles, insulation materials, ventilation materials, windows, doors and so on.
Q: Can the steel building be installed by yourself?
A: Absolutely Yes! We will provide the details installation drawing to you for reference.
Q: Do we have a recommended foundation and associated drawing?
A: Yes, we will provide the foundation drawing and the installation drawing for you after shipment. But the foundation drawing is just for reference because the land and the soil are different in different countries.










































