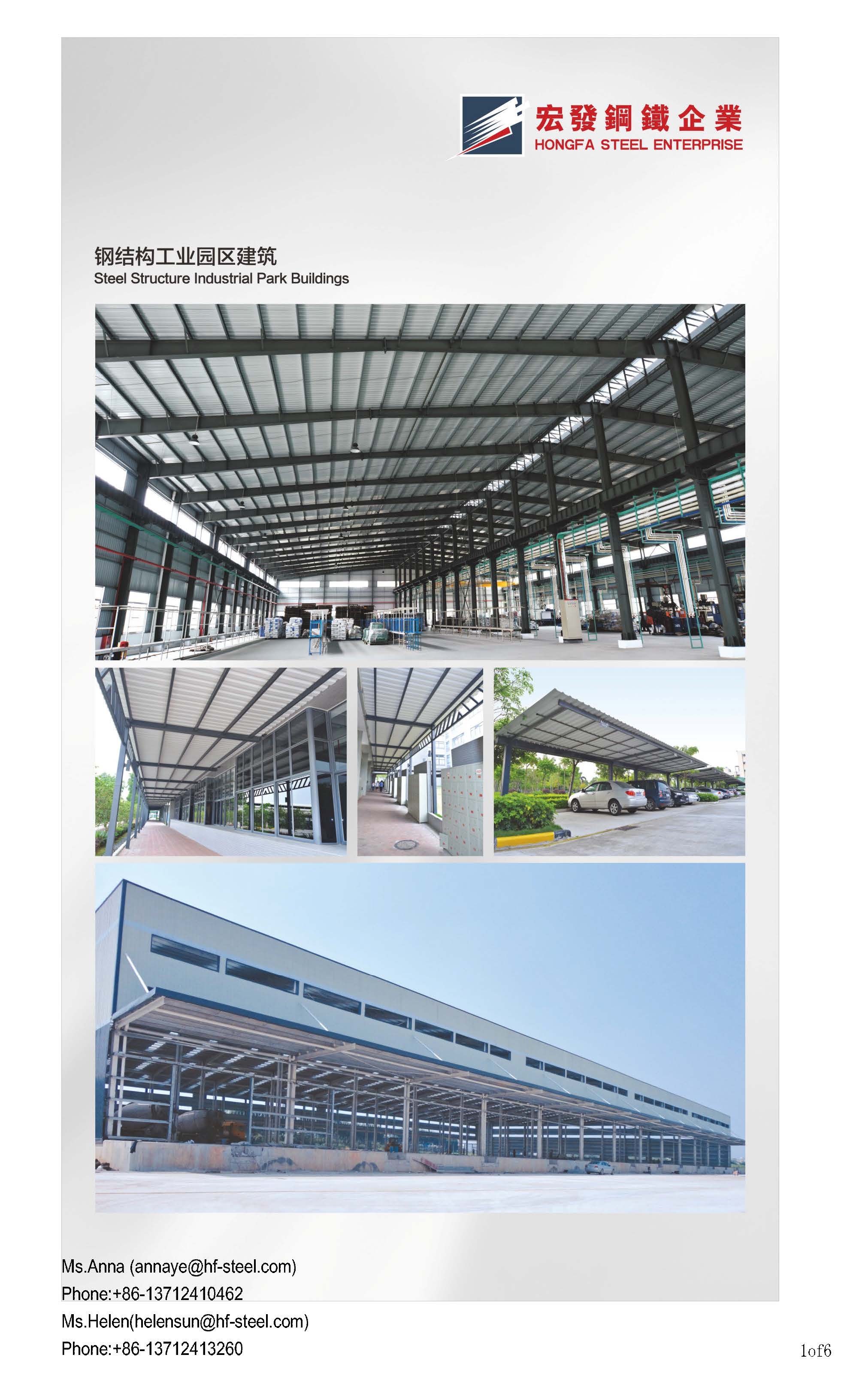Rust-Resistant Hot-dip Galvanized Steel Garage Workshop Building
Our Light Steel Structure Frames are constructed using high-quality materials such as H section steel, box section steel, X-crossing section steel as the main steel framework, and Z section steel, C section steel, L section steel, U-section steel as the secondary system. The roof and walls are made of steel panels or light cement bricks.
Applications:
• Industrial buildings
• Residential houses
• Commercial buildings
• Airport buildings
• Train station buildings
• Other public steel buildings
Building System:
1.Strong steel structure frame is fastness,wind proof,snow proof,earthquake resistant.
2.Plasticity steel as steel warehouse materials is easy to design.So the warehouse is large space, light weight.
3.Sandwich panel and color corrugated steel sheet as maintenance system is heat insulation, good appearance, waterproof, sound proof.
4.Bolted connection steel workshop is easy to install and disassemble.
5.Cold bend steel gutter and downspout is good for drainage system.
Steel Structure Main Materials Information:
| No. | NAME | Steel Structure Warehouse |
| 1 | Size | length,width, eave height ,ridge height |
| 2 | Structure type | Single slope, double slope, muti slop |
| 3 | Single span, double-span, multi-span |
| 4 | single floor, double floors...... |
| 5 | Column | Q235, Q345 / S275/ S355 welded H section steel/ Box Section/ Trusse Section |
| 6 | Beam | Q235, Q345 / S275/ S355 welded H section steel/ Trusse Section |
| 7 | Purline | Q235 / Q345/ G450 C section or Z section |
| 8 | Knee brace | Q235 angle steel |
| 9 | Vertical and transversal support | Q235 angle steel, round bar or steel pipe |
| 10 | Tie bar | Q235 steel pipe |
| 11 | Brace | Q235 round bar / angle |
| 12 | Cladding system | EPS, PU, Fiber glass wool sandwich panels or corrugated steel sheet with fiber glass wool insulation. available in different colors&gauge, can use steel or Aluminum or Stainless steel sheet |
| 13 | Partition wall | Sandwich panels (EPS, PU, Fiber glass wool etc.) available in different colors&gauges,can use steel or Aluminum or Stainless steel sheet |
| 14 | Roof and Wall | Option: EPS, fiber glass, rock wool or PU sandwich panel |
| 15 | Door | Fire proof Door, Rolling up Door( Steel or Aluminum or Stainless), Steel Sliding Door, |
| 16 | Window | Aluminum Alloy Frame with tempered glass( Sliding type ot Double-open ype) |
| 17 | Package Method | Fasten to a steel holder and steel wires before loading into container |
| 18 | Loading | 20 GP, 40HQ, 40 GP, 40 OT, Flat Container, 45HQ , and Bulk Ship |
Features:
• Hot-DIP galvanized steel for superior corrosion resistance
• Customizable design to suit various applications
• Strong and sturdy construction for long-lasting performance
Benefits:
• Provides a secure storage solution for vehicles, equipment, and more
• Enhances property value with a modern and functional design
• Suitable for a wide range of uses, from personal garages to commercial storage facilities
Contact us today to learn more about our Hot-DIP Galvanized Steel Garage Building and how it can meet your specific needs.
Product Description:
Our products at Dongguan Hongfa Steel Structure Mats .Co., Ltd. are versatile and suitable for various applications such as warehouses, workshops, storage sheds, schools, hangar sheds, commercial buildings, and high-rise buildings.
Delivery time typically takes around 45 days for up to 300 tons once all drawings are confirmed. Payment terms include a 30% deposit by TT when signing the contract, with the remaining 70% to be paid by TT before shipment against the final production material list.
Products are shipped to the job site using 40HQ or 40OT containers. We offer assistance with erection by providing 1 or 2 engineers if needed. Additionally, we supply a range of steel frame-related products including roofing sheets, wall panels, cranes, doors, windows, downpipes, and various accessories.
For inquiries, please provide detailed information when contacting us at Dongguan Hongfa Steel Structure Mats .Co., Ltd.


































