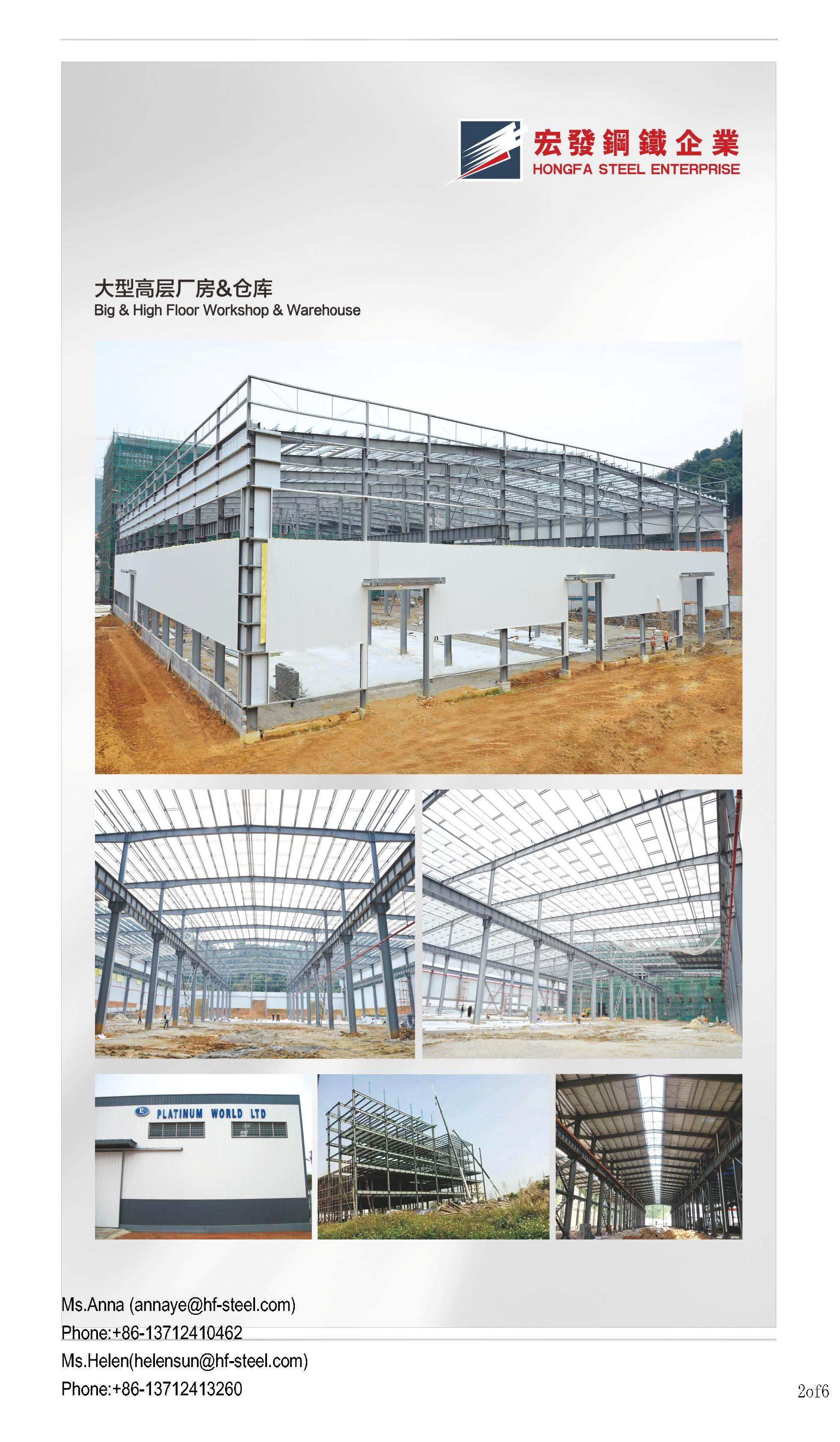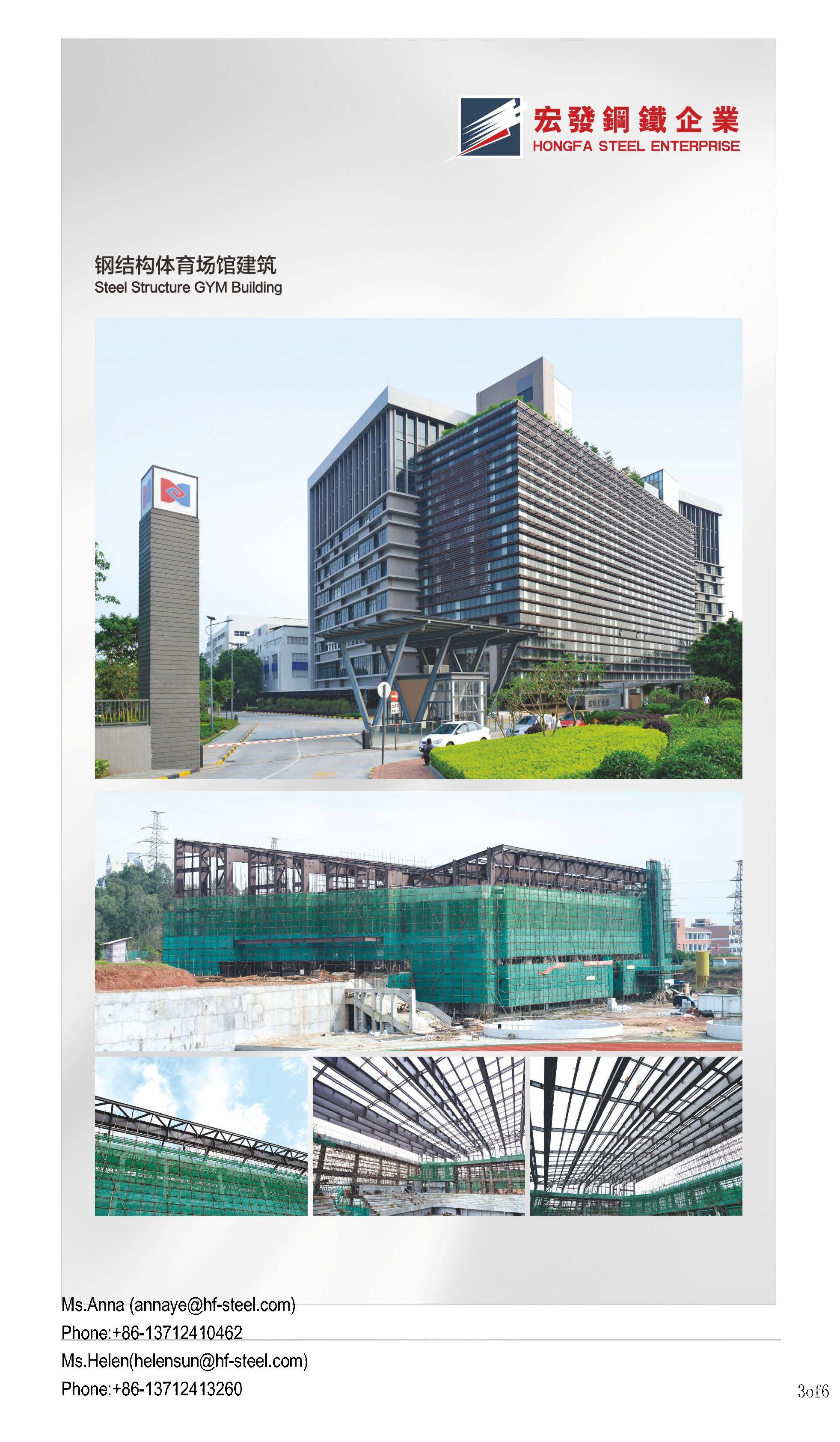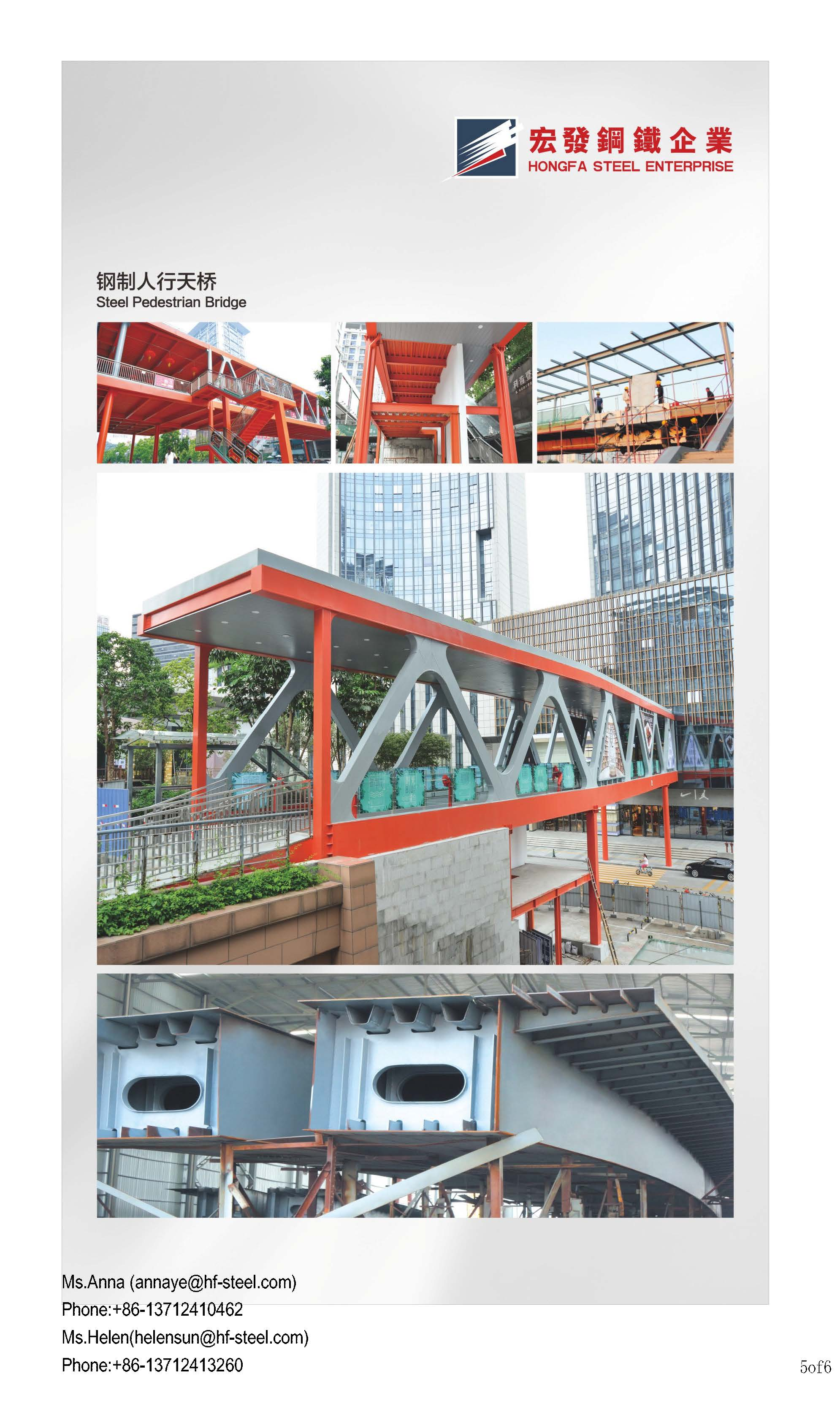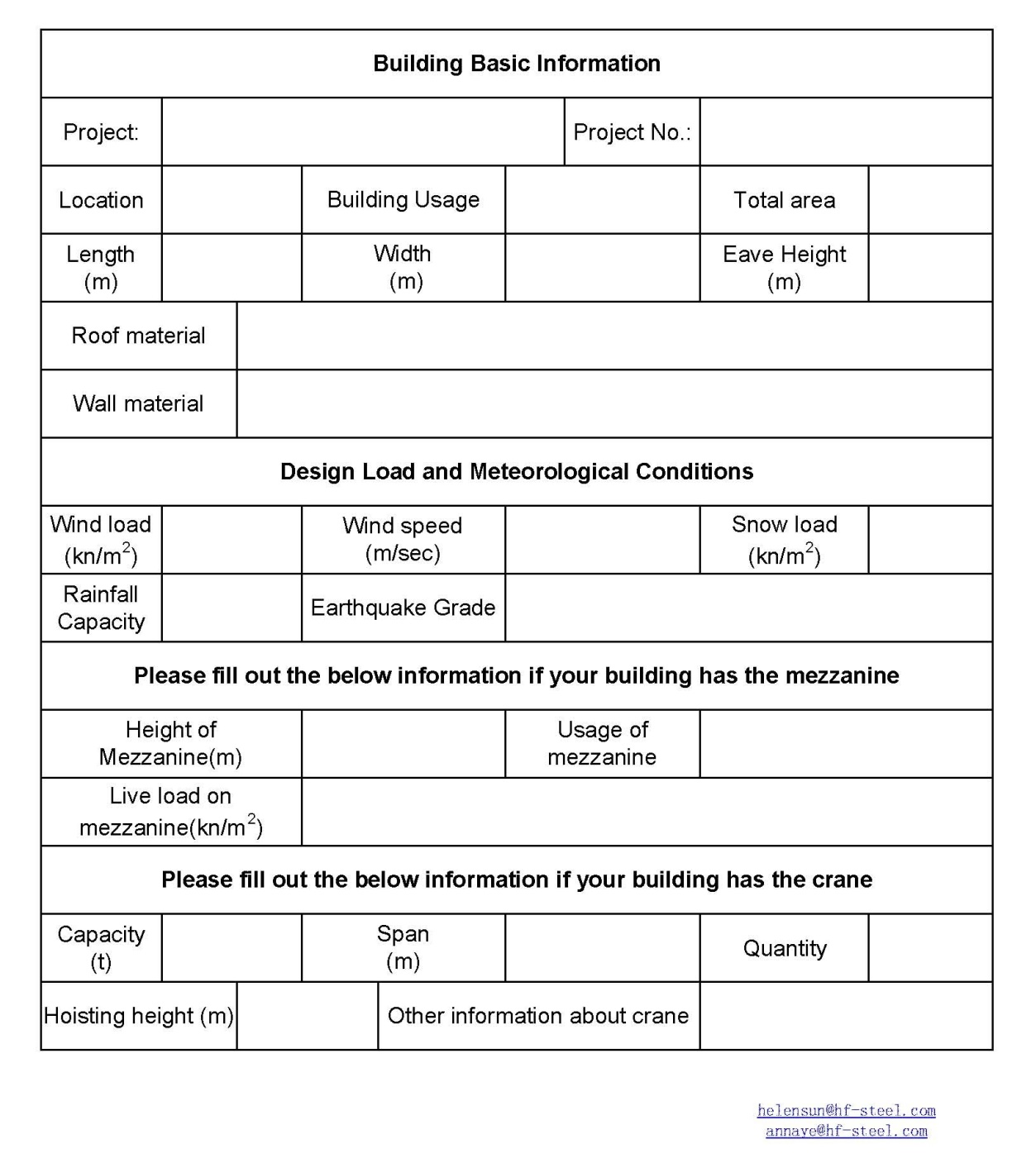China Prefabricated Steel Construction Factory Light Weight Steel Structure for House Prefabricated Steel Workshop Warehouse Steel Structures Building
Steel structure building is formed by the main framework through linking up the H beam, C purline, Z purline steel components. Roof and wall have a variety of panels together with other components such as windows and doors. The steel building has the advantages of wide span, high strength, light weight, low cost, temperature protection, save energy, beautiful appearance, short construction time, good effect of insulation, long using life, space-efficient, good seismic performance, flexible layout, etc.




Our Service
1. We would offer you the most valuable quotation, if you provide us with the following information.
1) Dimension: Length, width, height, eave height, roof pitch, etc.
2) Doors and windows: Dimension, quantity, position to put them.
3) Local climate: Wind speed, snow load, etc.
4) Insulation material: Sandwich panel or steel sheet.
5) Crane beam: Do you need crane beam inside the steel structure? And its capacity.
6) If other requirements, such as fire proofing, isolated roof, etc, please kindly inform us.
2.In accordance with your requirement, our professional engineers would provide the best solution.
3. We would give the best service to client, including design, fabricating, installation guide line and after-sale service.

Our Steel Construction Solution includes a variety of steel materials such as H section steel, box section steel, X-crossing section steel for the main steel framework, and Z section steel, C section steel, L section steel, U-section steel for the secondary system. The roof and walls can be constructed using steel panels or light cement bricks, providing a sturdy and reliable structure.
Choose our Steel Construction Solution for an efficient, cost-effective, and high-quality steel building solution. Trust our expertise and experience in steel structure manufacturing to deliver the best results for your project.
FAQ
Q1:Are you manufacturer or trade company?
We are professional manufacturer of steel structure building with more than 30 years experience in Dongguan.
Q2:What if I have questions during the installation of my building?
we can send our engineer to your country to guide the workers, or we also have professional service team ,they will help you install the steel structure building.
Q3:Is there any warranty available on the steel structure buildings?
The steel structure buildings have limited warranty. Usually, we build the house complied with the GB Chinese standard.











































